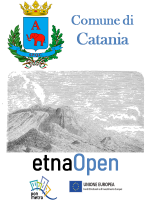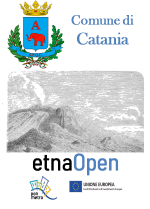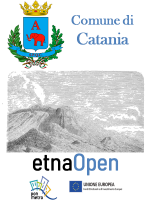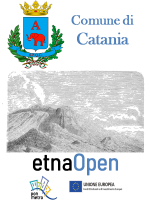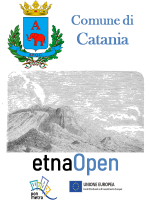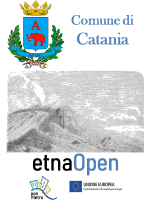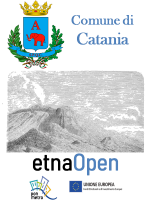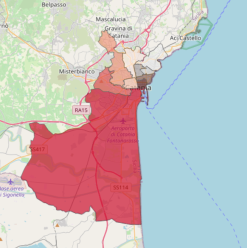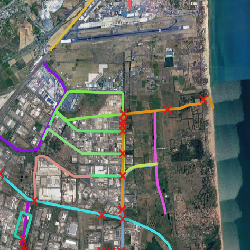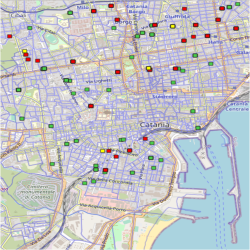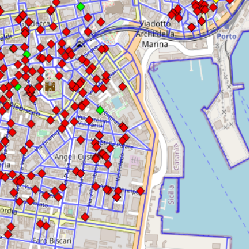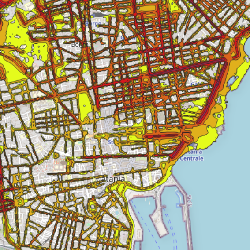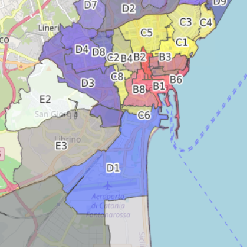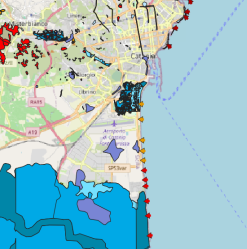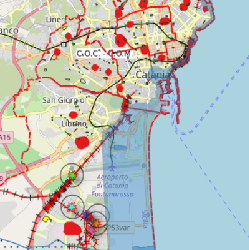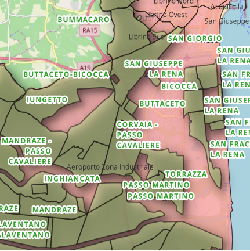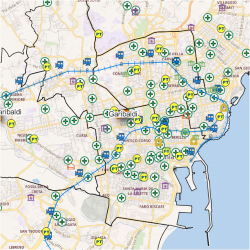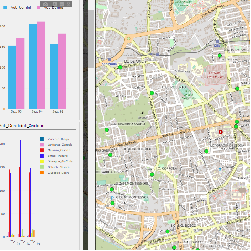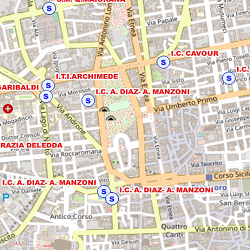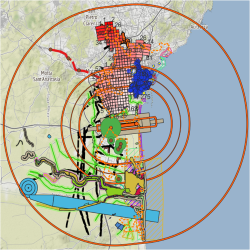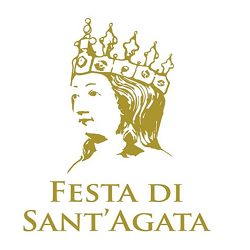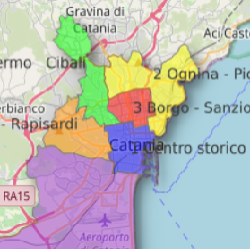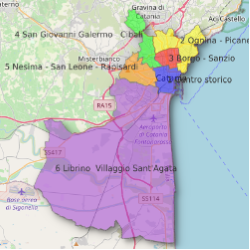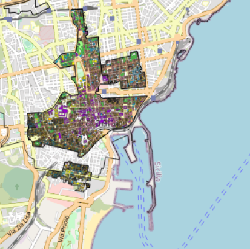OpenData
SIT Catania
Base Layer
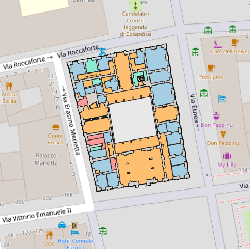
- Title
- Edifici_di_interesse
- Description
- N.B.: I dati pubblicati hanno solo un valore statistico e non probatorio.
I file dwg da cui sono stati ricavati i pdf visualizzabili sono stati realizzati:
1) da "ATISS CONSORZIO" per la "Gestione delle emergenze" del Comune di Catania;
2) dallo "Studio di fattibilità per il riuso dei grandi contenitori edilizi urbani" - "Recuperare Catania - Associazione professionale tra ingegneri ed architetti" - Comune di Catania;
3) da elaborazioni di questo Ufficio S.I.T. del Comune di Catania, per quanto attiene la caratterizzazione delle destinazioni d'uso degli ambienti di alcuni edifici.
4) Dal "Progetto del Centro Sociale di Nesima Inferiore nel quartiere di San Leone" - Comune di Catania (progettisti: Arch. Ezio Rizzo, Ing. Antonio Maria Spina, Arch. Maurizio Spina)
- Projection
- EPSG:3857
- Extent
- 1674325.23940000007860363, 4507857.04229999985545874, 1680977.40519999992102385, 4511611.5542000001296401
Locating
Geolocation
Measures
Tooltip
Permalink
Draw

